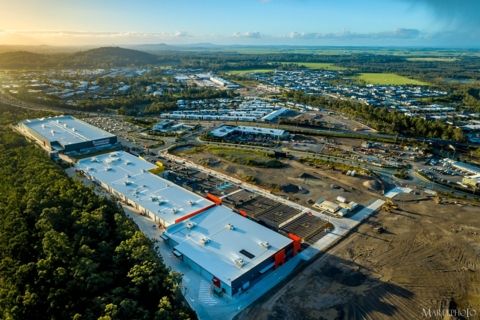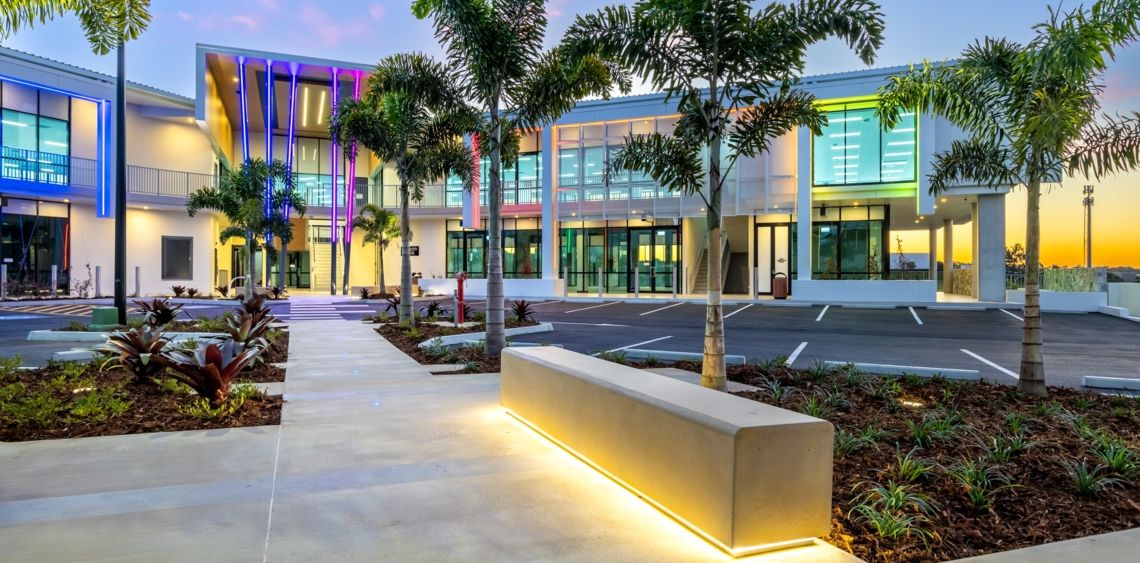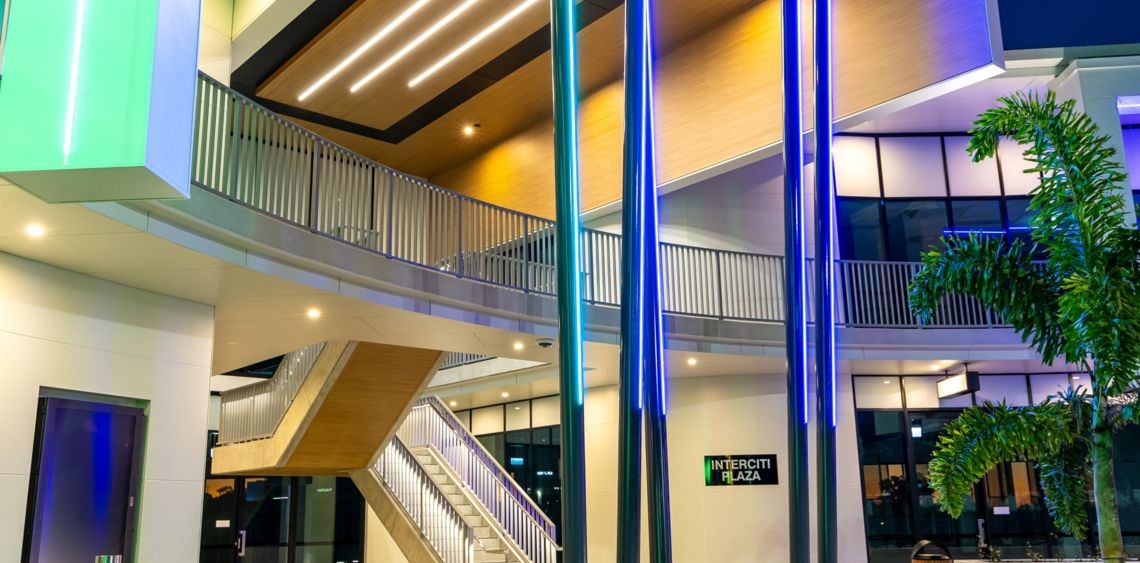
CONSTRUCTION
Home Focus Case Study
Strong collaboration and problem-solving were at the heart of this Pimpama development for The Good Guys and Repco. We involved the clients, tenants and architects in the ECI design process and responded to emerging challenges with innovative solutions.
Got a project in mind?
07 3369 1000



